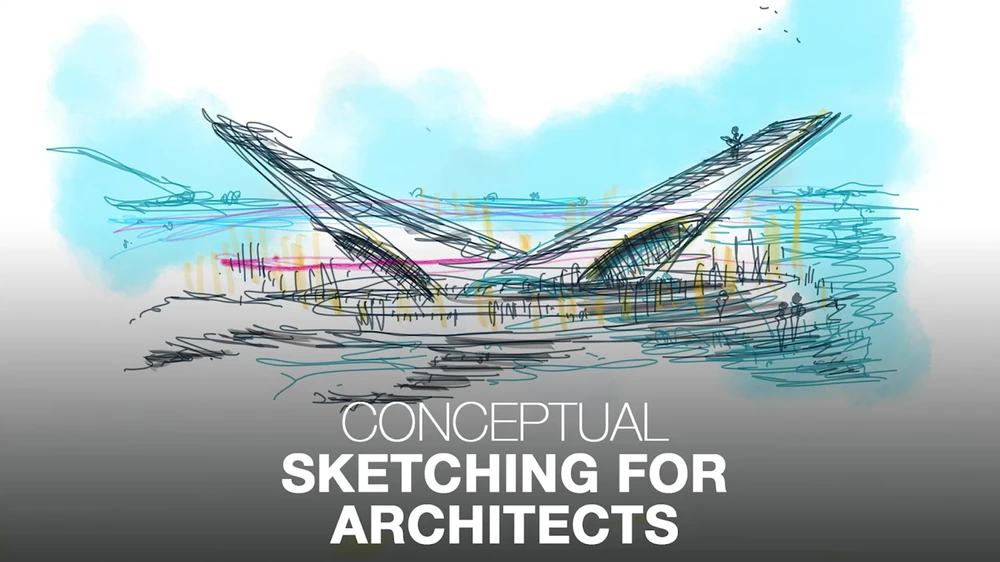À propos
Conceptual sketching is a unique course that explores how to express visionary architectural ideas through sketching. It allows designers to move beyond simple representation, capturing the essence, mood, and intent of spaces in ways that evoke thought and inspiration. This course invites you to explore how layering, perspective, and texture can bring abstract concepts to life on paper. Sketches become tools for communication, storytelling & spatial imagination. Through real-world examples, engaging lessons, and hands-on exercises, you will learn to transform complex ideas into powerful visual expressions. Whether you are a student, practicing architect, or simply passionate about design, this course will guide you in creating sketches that are as impactful as the ideas they represent. We will dive deep into composition, abstraction, and layering, understanding how to represent relationships between form, function, and the surrounding environment. You’ll explore how to integrate diagrams, ideograms, and storytelling into your sketches, using them as tools to refine concepts & develop a clear design language. By the end of this course, you’ll have the skills to create powerful conceptual sketches that translate emotion, atmosphere & spatial vision into a compelling visual form. Lessons: 1. Course Overview 2. What is Conceptual Sketch in Architecture 3. Key Components of Conceptual Sketching 4. Diagrams and Idiograms 5. Layers and Signs 6. Concept and Composition 7. Simplifying Complex Forms 8. Plan Section and Elevation in Conceptual Sketching 9. Emotions and Atmosphere 10. Text, Words and Analysis 11. Color, Light and Figures in Conceptual Sketching 12. PPT Concept Sketches and Photoshop Collages 13. 3D and Perspectives in Conceptual Sketching 14. Sketch as an Interior Dialogue 15. Potentials – Learning to Recognize the Soul of Things 16. Creative Exercises 17. Case Studies – Learning from Projects 18. Create Your Own Sketchbook or Portfolio 19. Bonus Lesson






